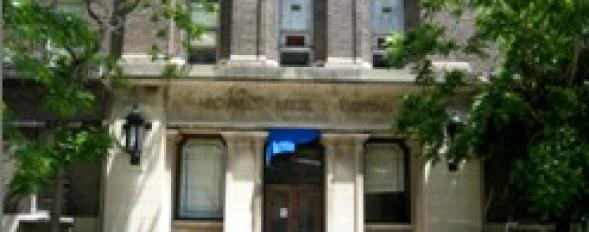Former Michael Reese Hospital Campus
Hazardous Material, Lead and Asbestos Survey

Carnow Conibear was retained by Chicago 2016 to conduct hazardous material, asbestos, and lead surveys and to prepare remediation cost estimates, development plans and specifications for the redevelopment of the former 36-acre Michael Reese Hospital Campus.
Carnow Conibear was retained by Chicago 2016 to conduct hazardous material, asbestos, and lead surveys and to prepare remediation cost estimates, development plans and specifications for the redevelopment of the former 36-acre Michael Reese Hospital Campus. The following services were performed to prepare for the demolition/renovation of the 28 campus buildings.
Asbestos-Containing Material (ACM) and Lead-based Paint (LBP) Surveys
To complete the ACM and LBP surveys for the approximately two million square feet of space at the hospital campus within the two week timeframe, Carnow Conibear utilized previous asbestos and lead sampling information to construct a plan of action. After this review, Carnow Conibear prepared a team of inspectors to methodically survey each area of all the buildings and tunnels of the campus using architectural blueprints. Since many of the buildings were occupied at the time of the surveys, special coordination and scheduling with the tenants was required. Challenging survey areas of the site included the active boiler house building as well as the interconnected steam tunnels, pedestrian tunnels, and pipe chases that extended between the campus facilities. Suspect materials that had not been previously sampled were collected and submitted to a laboratory for analysis. Upon receipt of the laboratory results, Carnow Conibear compiled the information to identify areas that tested positive for ACM and LBP on architectural blueprint drawings. A summary report was repaired that quantified the ACM and LBP present in each building. The reports included survey methodology, sample results, approximate hazardous material quantities in tabular format, and conclusions and recommendations. Drawings created using AutoCAD were included and depicted sampling locations and interior and exterior areas that tested positive for LBP or ACM for each floor of each building.
Hazardous Materials Survey
Carnow Conibear completed hazardous material surveys for all structures at the hospital campus under the same stringent timeframe as the ACM and LBP surveys. Carnow Conibear reviewed information from previous Phase I Environmental Site Assessments to help construct a plan of action. After this review, a team of inspectors to methodically surveyed each area of all the buildings and tunnels of the campus. Special coordination and scheduling with the various tenants was required as many of the buildings of the hospital campus were occupied at the time of the surveys. The survey identified and quantified potential PCB-containing equipment and oil, potential mercury-containing equipment, chemical wastes, refrigerants (CFCs), and miscellan-eous equipment that required special disposal. The surveys also identified and quantified underground storage tanks, medical wastes, radiological wastes, and equipment with special disposal requirements. Summary Reports were prepared for each building, which detailed survey methodology, sample results, approximate hazardous material quantities in tabular format, and conclusions and recommendations.
Design Plans, Specifications, and Cost Estimates
Carnow Conibear provided design plans and specifications for asbestos and hazardous waste removal from the site. The asbestos abatement work specification detailed work procedures that ensured that the applicable IEPA NESHAP rules were followed. The specifications included provisions for proper handling and disposal of materials with hazardous materials, including lead-based paint, medical wastes, and radiological wastes. Carnow Conibear used the AutoCAD construction design plans to create design drawings for inclusion into the contract documents. Carnow Conibear outlined approximate quantities and cost estimates for abatement of all hospital campus buildings.
Using the calculated quantities of ACMs and hazardous materials for each building of the site, cost estimates were created to estimate environmental cleanup costs for each building as well as the entire campus. Since it was expected that the redevelopment activities would be conducted in stages, the client subsequently divided the campus into several groups of buildings. Upon request, Carnow Conibear provided asbestos and hazardous material cost estimates for each building group using multiple pricing alternative scenarios. The entire project, including surveys, reporting, design, and cost estimates for the 28-building campus was completed within one month to meet Chicago 2016’s pressing time and budget constraints.

